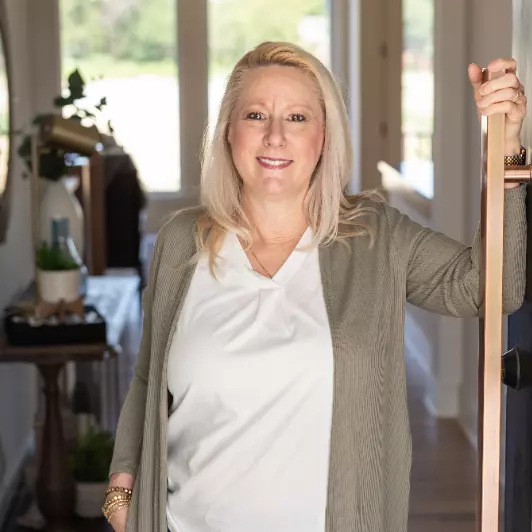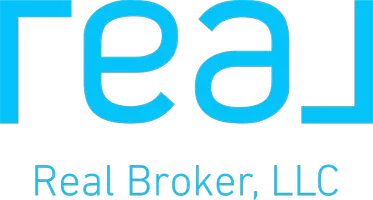For more information regarding the value of a property, please contact us for a free consultation.
420 W 4th Ave Belle Plaine, KS 67013
Want to know what your home might be worth? Contact us for a FREE valuation!

Our team is ready to help you sell your home for the highest possible price ASAP
Key Details
Sold Price $180,200
Property Type Single Family Home
Sub Type Single Family Onsite Built
Listing Status Sold
Purchase Type For Sale
Square Footage 2,634 sqft
Price per Sqft $68
Subdivision None Listed On Tax Record
MLS Listing ID SCK655694
Sold Date 06/20/25
Style Traditional
Bedrooms 5
Full Baths 2
Total Fin. Sqft 2634
Year Built 1920
Annual Tax Amount $3,541
Tax Year 2024
Lot Size 9,147 Sqft
Acres 0.21
Lot Dimensions 9200
Property Sub-Type Single Family Onsite Built
Source sckansas
Property Description
Welcome to this remarkable 1920 home that beautifully combines charm & modern amenities! Step inside to discover an incredible open concept kitchen/dining/living which exudes comfort--perfect for both entertaining & everyday living. Enjoy easy access to the expansive covered patio & fenced backyard through glass doors from the dining room, creating a seamless flow between indoor & outdoor spaces. The main floor features a spacious primary bedroom complete with humongous walk-in closet, dedicated laundry room, & roomy bathroom showcasing a charming antique clawfoot tub ideal for relaxation. Upstairs you'll find 2 cozy captive bedrooms & a delightful gathering area perfect for unwinding. The wonderful basement is filled with natural light from daylight windows, housing 2 more bedrooms, a large second bathroom, as well as a family room that's perfect for movie nights. The property includes a nice detached 2 car garage--all nestled in the peaceful small town setting just minutes away from the gorgeous Bartlett Arboretum. Don't miss this fantastic opportunity to make this slice of paradise your new home.
Location
State KS
County Sumner
Direction West of Oliver/Logan on HWY 55 approximately 6 1/3 blocks--home is on north side of street---turn into alley on east side of home and park in front of garage
Rooms
Basement Finished
Kitchen Eating Bar, Island, Pantry, Range Hood, Electric Hookup, Laminate Counters
Interior
Interior Features Ceiling Fan(s), Walk-In Closet(s), Window Coverings-Part
Heating Forced Air, Natural Gas
Cooling Central Air, Electric
Flooring Laminate
Fireplaces Type Family Room, Gas
Fireplace Yes
Appliance Dishwasher, Refrigerator, Range
Heat Source Forced Air, Natural Gas
Laundry Main Floor, 220 equipment
Exterior
Exterior Feature Guttering - ALL
Parking Features Detached, Opener, Oversized, Side Load
Garage Spaces 2.0
Utilities Available Sewer Available, Natural Gas Available, Public
View Y/N Yes
Roof Type Composition
Street Surface Paved Road
Building
Lot Description Standard
Foundation Partial, Day Light
Architectural Style Traditional
Level or Stories One and One Half
Structure Type Frame
Schools
Elementary Schools Belle Plaine
Middle Schools Belle Plaine
High Schools Belle Plaine
School District Belle Plaine School District (Usd 357)
Read Less



