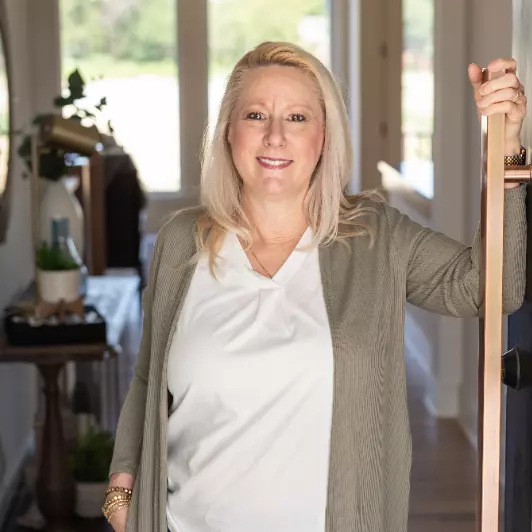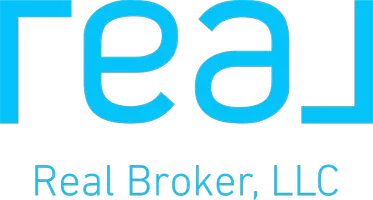For more information regarding the value of a property, please contact us for a free consultation.
709 N Deerfield Ct Andover, KS 67002
Want to know what your home might be worth? Contact us for a FREE valuation!

Our team is ready to help you sell your home for the highest possible price ASAP
Key Details
Sold Price $605,000
Property Type Single Family Home
Sub Type Single Family Onsite Built
Listing Status Sold
Purchase Type For Sale
Square Footage 3,889 sqft
Price per Sqft $155
Subdivision Crescent Lakes
MLS Listing ID SCK654396
Sold Date 06/18/25
Style Ranch
Bedrooms 5
Full Baths 4
Half Baths 1
HOA Fees $30
Total Fin. Sqft 3889
Year Built 2013
Annual Tax Amount $10,618
Tax Year 2024
Lot Size 0.270 Acres
Acres 0.27
Lot Dimensions 11618
Property Sub-Type Single Family Onsite Built
Source sckansas
Property Description
Beautiful home on the lake available for the first time since it was built. This H & H home was constructed in 2013 and is a one-owner property. It offers incredible views from every room. Spend your evenings on the large covered screened porch, watching the sunset over the lake. The open design features vaulted and beamed ceilings, large windows to capture the views, gorgeous wood floors, custom cabinetry, and elegant trim throughout. The kitchen features a large center island and a convenient walk-in pantry. The spacious primary suite includes a spa-like bath with a huge tile shower, separate vanities, and a 9-foot walk-in closet. The walk-out level boasts 9-foot ceilings, an oversized family room with a wet bar that exits to the lake, two private bedrooms, each with its own bath, plus a MEDIA ROOM equipped with a theater screen. The media room is a legal bedroom. The large storage room doubles as a storm shelter. Crescent Lakes families can enjoy 5 private stocked lakes, 2 community pools, a clubhouse, a playground, and walking/jogging paths that lead to the schools and Andover's Library and Central Park. Don't miss the opportunity to make this wonderful home your own!
Location
State KS
County Butler
Direction E. of Andover Rd. on Central 1/2 mile to the 2nd Crescent Lakes entrance (The Estates), left on Lakecrest Dr. 2 blocks to Woodstone, turn right and cross over the lakes, turn right onto Waterview Drive, travel two blocks to Deerfield, turn right to home.
Rooms
Basement Finished
Kitchen Eating Bar, Island, Pantry, Range Hood, Gas Hookup, Granite Counters
Interior
Interior Features Ceiling Fan(s), Walk-In Closet(s), Vaulted Ceiling(s), Wet Bar, Wired for Surround Sound
Heating Forced Air, Natural Gas
Cooling Central Air, Electric
Flooring Hardwood
Fireplaces Type Two, Living Room, Family Room, Gas, Glass Doors
Fireplace Yes
Appliance Dishwasher, Disposal, Microwave, Refrigerator, Range, Humidifier
Heat Source Forced Air, Natural Gas
Laundry Main Floor, Separate Room, 220 equipment
Exterior
Parking Features Attached, Oversized
Garage Spaces 3.0
Utilities Available Sewer Available, Natural Gas Available, Public
View Y/N Yes
Roof Type Composition
Street Surface Paved Road
Building
Lot Description Cul-De-Sac, Pond/Lake, Waterfront
Foundation Full, Walk Out At Grade, View Out
Architectural Style Ranch
Level or Stories One
Schools
Elementary Schools Sunflower
Middle Schools Andover Central
High Schools Andover Central
School District Andover School District (Usd 385)
Others
HOA Fee Include Recreation Facility,Gen. Upkeep for Common Ar
Monthly Total Fees $30
Security Features Security System
Read Less



