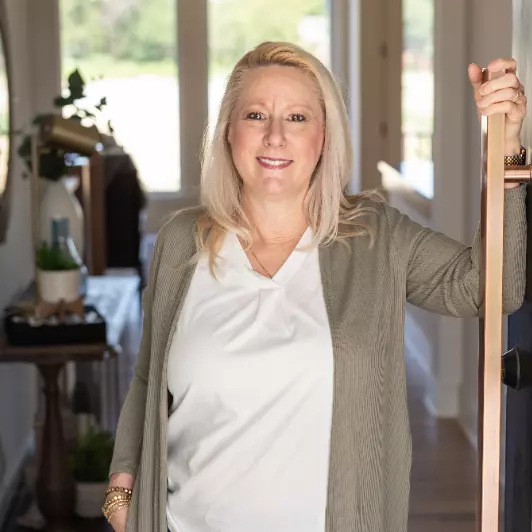For more information regarding the value of a property, please contact us for a free consultation.
512 E 7th St Newton, KS 67114
Want to know what your home might be worth? Contact us for a FREE valuation!

Our team is ready to help you sell your home for the highest possible price ASAP
Key Details
Sold Price $123,000
Property Type Single Family Home
Sub Type Single Family Onsite Built
Listing Status Sold
Purchase Type For Sale
Square Footage 1,452 sqft
Price per Sqft $84
Subdivision Blakes
MLS Listing ID SCK655513
Sold Date 06/20/25
Style Bungalow
Bedrooms 3
Full Baths 1
Total Fin. Sqft 1452
Year Built 1920
Annual Tax Amount $1,956
Tax Year 2024
Lot Size 0.280 Acres
Acres 0.28
Lot Dimensions 12180
Property Sub-Type Single Family Onsite Built
Source sckansas
Property Description
Nestled in one of Newton's mature neighborhoods, this home offers a warm and inviting atmosphere with thoughtful spaces throughout. The spacious living room flows with natural light throughout and accentuates the charm of the wood burning stove. The eat-in kitchen features ample cabinetry and counter space, perfecting meal prep and entertaining. The master bedroom offers comfort and convenience with two closets, providing plenty of storage and organization options. The third bedroom features both a standard closet and a walk-in closet! Upstairs, the unfinished attic space presents a world of potential for the future owner - home office, playroom, studio, or additional living area tailored to your needs. The fenced-in backyard offers privacy and room to roam – great for relaxing or entertaining. Be sure to check out the two-car attached garage - plenty of space to park your vehicles or tinker on projects. Whether you are a hobbyist, need space for your tools, or simply want to keep your vehicles out of the elements, this garage offers the flexibility to adapt to your needs. Schedule your private showing today to see all that this home has to offer you and the future possibilities.
Location
State KS
County Harvey
Direction High St. and Broadway, head North on High to 7th, turn West on 7th property on the north side.
Rooms
Basement None
Kitchen Range Hood, Electric Hookup
Interior
Interior Features Ceiling Fan(s)
Heating Forced Air, Natural Gas
Cooling Central Air, Electric
Fireplaces Type Wood Burning Stove
Fireplace Yes
Appliance Dishwasher, Disposal, Range
Heat Source Forced Air, Natural Gas
Laundry Main Floor, 220 equipment
Exterior
Exterior Feature Vinyl/Aluminum
Parking Features Attached
Garage Spaces 2.0
Utilities Available Sewer Available, Natural Gas Available, Public
View Y/N Yes
Roof Type Composition
Street Surface Paved Road
Building
Lot Description Irregular Lot, Standard
Foundation Crawl Space
Architectural Style Bungalow
Level or Stories One
Schools
Elementary Schools Slate Creek
Middle Schools Chisholm
High Schools Newton
School District Newton School District (Usd 373)
Read Less



