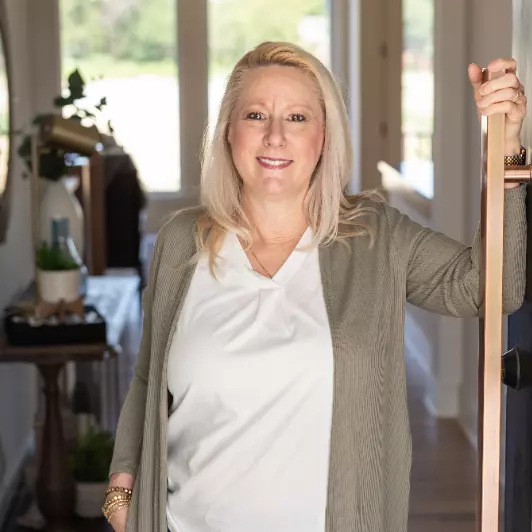For more information regarding the value of a property, please contact us for a free consultation.
601 Berkshire Dr Salina, KS 67401
Want to know what your home might be worth? Contact us for a FREE valuation!

Our team is ready to help you sell your home for the highest possible price ASAP
Key Details
Sold Price $220,000
Property Type Single Family Home
Sub Type Single Family Onsite Built
Listing Status Sold
Purchase Type For Sale
Square Footage 2,094 sqft
Price per Sqft $105
Subdivision None Listed On Tax Record
MLS Listing ID SCK655941
Sold Date 06/18/25
Style Ranch
Bedrooms 3
Full Baths 2
Total Fin. Sqft 2094
Year Built 1974
Annual Tax Amount $3,270
Tax Year 2024
Lot Size 9,583 Sqft
Acres 0.22
Lot Dimensions 9576
Property Sub-Type Single Family Onsite Built
Source sckansas
Property Description
Welcome to this spacious and versatile 3-bedroom, 3-bath home—with potential for a 4th bedroom—perfectly suited for family living. Located on a beautifully landscaped corner lot, this home features a main floor laundry room for added convenience, along with a newer roof, windows, gutters, HVAC system, and water heater—all just 2 years old, offering peace of mind and energy efficiency. Outdoors, enjoy the professionally designed yard with sprinklers, a patio for entertaining, a handy shed, and raised planters ready for gardening. While the home is move-in ready, a fresh coat of paint and new carpet will make it truly shine. Don't miss this wonderful opportunity to make it your own!
Location
State KS
County Saline
Direction City of Salina
Rooms
Basement Partially Finished
Kitchen Eating Bar, Range Hood, Gas Hookup, Laminate Counters
Interior
Interior Features Ceiling Fan(s), Walk-In Closet(s), Water Softener-Own, Window Coverings-All
Heating Forced Air, Natural Gas
Cooling Central Air, Electric
Flooring Laminate
Fireplace No
Appliance Dishwasher, Disposal, Refrigerator, Range, Humidifier
Heat Source Forced Air, Natural Gas
Laundry Main Floor, Gas Hookup
Exterior
Exterior Feature Irrigation Well, Sprinkler System, Brick, Vinyl/Aluminum
Parking Features Attached, Opener
Garage Spaces 2.0
Utilities Available Sewer Available, Natural Gas Available, Public
View Y/N Yes
Roof Type Composition
Street Surface Paved Road
Building
Lot Description Corner Lot
Foundation Full, No Egress Window(s)
Architectural Style Ranch
Level or Stories One
Structure Type Frame
Schools
Elementary Schools Oakdale
Middle Schools Lakewood
High Schools Salina Central
School District Salina School District (Usd 305)
Read Less



