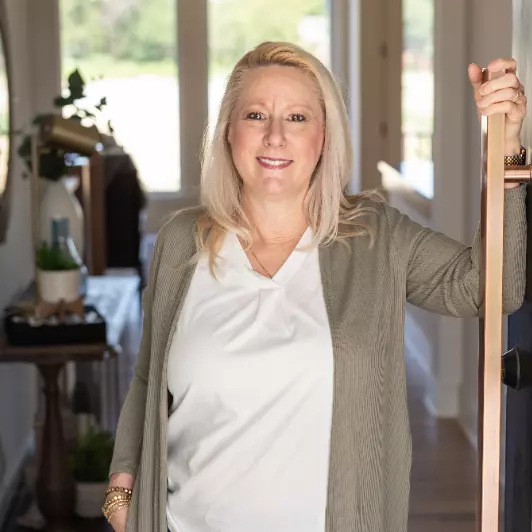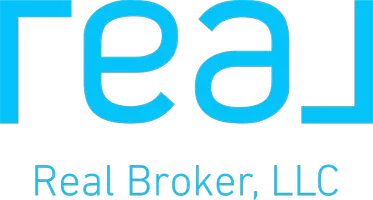For more information regarding the value of a property, please contact us for a free consultation.
804 Westside Villa Hutchinson, KS 67501-0000
Want to know what your home might be worth? Contact us for a FREE valuation!

Our team is ready to help you sell your home for the highest possible price ASAP
Key Details
Sold Price $88,000
Property Type Single Family Home
Sub Type Single Family Onsite Built
Listing Status Sold
Purchase Type For Sale
Square Footage 1,204 sqft
Price per Sqft $73
Subdivision None Listed On Tax Record
MLS Listing ID SCK652685
Sold Date 06/18/25
Style Ranch
Bedrooms 3
Full Baths 1
Total Fin. Sqft 1204
Year Built 1975
Annual Tax Amount $1,552
Tax Year 2024
Lot Size 0.890 Acres
Acres 0.89
Lot Dimensions 39088
Property Sub-Type Single Family Onsite Built
Source sckansas
Property Description
ABSOLUTE ONLINE AUCTION – ESTATE CLOSEOUT 804 Westside Villa, Hutchinson, KS Bidding Now Open – Don't Miss Out! This is an incredible opportunity for buyers looking for a charming country home at their price. Whether you're a young family seeking space to grow, an investor looking for a project, or someone eager to add sweat equity, this home offers endless possibilities. Property Highlights: 3 Bedrooms, 1 Bathroom – 1,204 sq. ft. Built in 1975 – Solid construction with great potential .89-Acre Lot – Room for gardening, pets, and outdoor activities Attached Garage + Storage Sheds – Extra space for tools and equipment Central Heat and Air Conditioning – Year-round comfort East-Facing Patio – Perfect for shady summer cookouts and relaxing evenings Vinyl Siding – Low-maintenance exterior ABSOLUTE AUCTION – NO MINIMUM, NO RESERVE This home will sell to the highest bidder, making it an affordable opportunity to own a country property. Bid online now for your chance to secure a home with unlimited potential.
Location
State KS
County Reno
Direction Please use Google Maps
Rooms
Basement None
Kitchen Range Hood, Electric Hookup
Interior
Interior Features Ceiling Fan(s)
Heating Forced Air, Natural Gas
Cooling Central Air, Electric
Fireplaces Type One, Living Room, Wood Burning, Free Standing
Fireplace Yes
Appliance Dishwasher, Disposal, Microwave, Refrigerator, Range, Washer, Dryer
Heat Source Forced Air, Natural Gas
Laundry Main Floor, Separate Room
Exterior
Exterior Feature Guttering - ALL, Vinyl/Aluminum
Parking Features Attached, Opener, Oversized
Garage Spaces 1.0
Utilities Available Natural Gas Available
View Y/N Yes
Roof Type Composition
Street Surface Unpaved
Building
Lot Description Standard
Foundation None
Architectural Style Ranch
Level or Stories One
Structure Type Frame
Schools
Elementary Schools Nickerson
Middle Schools Reno Valley
High Schools Nickerson
School District Nickerson School District (Usd 309)
Read Less



