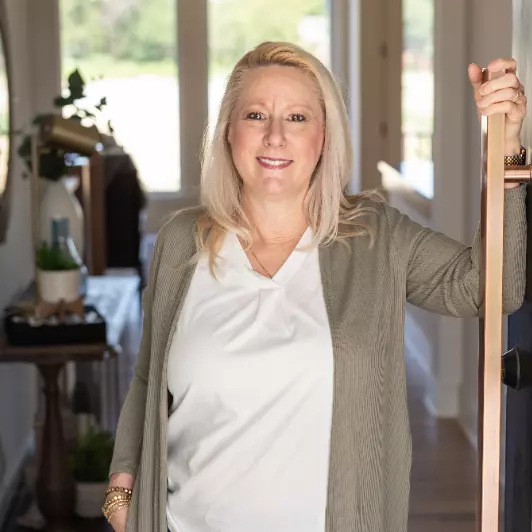For more information regarding the value of a property, please contact us for a free consultation.
31727 W Harry St Garden Plain, KS 67050
Want to know what your home might be worth? Contact us for a FREE valuation!

Our team is ready to help you sell your home for the highest possible price ASAP
Key Details
Sold Price $195,000
Property Type Single Family Home
Sub Type Single Family Onsite Built
Listing Status Sold
Purchase Type For Sale
Square Footage 3,072 sqft
Price per Sqft $63
Subdivision None Listed On Tax Record
MLS Listing ID SCK636046
Sold Date 06/17/25
Style Ranch
Bedrooms 3
Full Baths 2
Total Fin. Sqft 3072
Year Built 1974
Annual Tax Amount $4,337
Tax Year 2023
Lot Size 0.980 Acres
Acres 0.98
Lot Dimensions 42689
Property Sub-Type Single Family Onsite Built
Source sckansas
Property Description
Welcome Home to Garden Plain! Country living on almost an acre with 16 red grapevines, 7 fruit trees, and a white grapevine that grows over the lattice on the deck. This unique home boasts a private master suite upstairs with remodeled bathroom and it's own balcony. A loft with bookshelves will be perfect for a reading nook or home office that overlooks the living room. No need to worry about buying appliances, this abode comes with all the kitchen appliances, a deep freeze, and the washer & dryer! With over 2300 sq ft even the partially finished basement features newer flooring, a tornado/fall-out shelter, and gas starting fireplace. The possibilities are endless for you to make it your own as this friendly community awaits to welcome you home!
Location
State KS
County Sedgwick
Direction From US 400 and 311th St. W. South to Harry, West to home.
Rooms
Basement Finished
Kitchen Pantry, Range Hood, Gas Hookup, Laminate Counters
Interior
Interior Features Ceiling Fan(s), Water Softener-Own, Vaulted Ceiling(s)
Heating Forced Air, Natural Gas
Cooling Central Air, Electric
Flooring Laminate
Fireplaces Type Two, Living Room, Family Room, Gas, Gas Starter, Glass Doors
Fireplace Yes
Appliance Dishwasher, Disposal, Microwave, Range
Heat Source Forced Air, Natural Gas
Laundry Main Floor, Separate Room, 220 equipment
Exterior
Exterior Feature Balcony, Guttering - ALL, Vinyl/Aluminum
Parking Features Attached, Opener
Garage Spaces 2.0
Utilities Available Sewer Available, Natural Gas Available
View Y/N Yes
Roof Type Composition
Street Surface Paved Road,Unpaved
Building
Lot Description Corner Lot, Irregular Lot, Standard
Foundation Full, No Egress Window(s)
Architectural Style Ranch
Level or Stories One
Schools
Elementary Schools Garden Plain
Middle Schools Garden Plain
High Schools Garden Plain
School District Renwick School District (Usd 267)
Read Less



