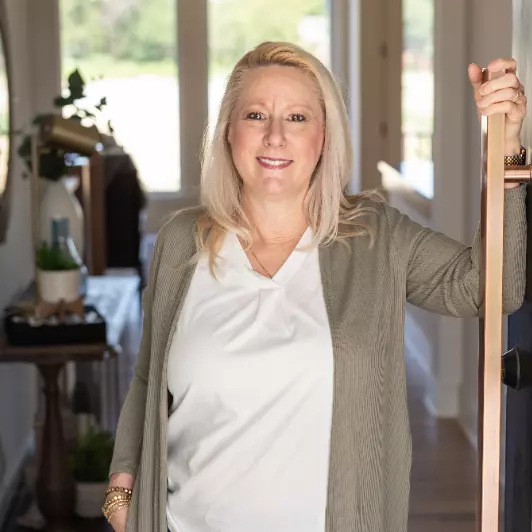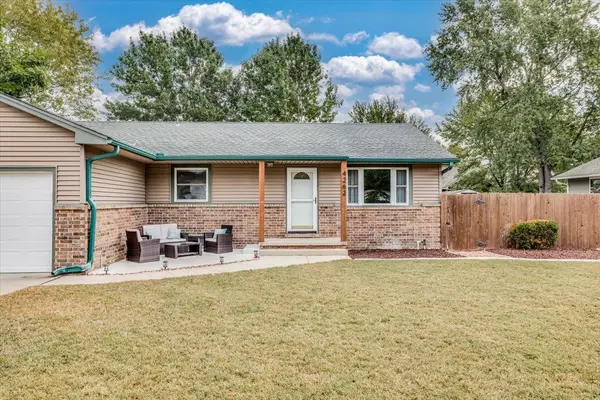For more information regarding the value of a property, please contact us for a free consultation.
4262 N Stratford Lane Bel Aire, KS 67226
Want to know what your home might be worth? Contact us for a FREE valuation!

Our team is ready to help you sell your home for the highest possible price ASAP
Key Details
Sold Price $290,000
Property Type Single Family Home
Sub Type Single Family Onsite Built
Listing Status Sold
Purchase Type For Sale
Square Footage 2,552 sqft
Price per Sqft $113
Subdivision Bowers
MLS Listing ID SCK645755
Sold Date 11/27/24
Style Ranch
Bedrooms 5
Full Baths 2
Half Baths 1
Total Fin. Sqft 2552
Originating Board sckansas
Year Built 1988
Annual Tax Amount $3,688
Tax Year 2024
Lot Size 9,583 Sqft
Acres 0.22
Lot Dimensions 9545
Property Description
This beautifully maintained home in Bel Aire is a must-see! Ideally located in a quiet neighborhood close to grocery stores, parks, and with quick access to K-96, commuting is a breeze. The home features five spacious bedrooms and 2.5 bathrooms, making it perfect for everyone. You’ll love the brand new carpet that runs throughout the main floor and basement, adding a fresh touch. The large eat-in kitchen is a highlight, with all appliances included, perfect for entertaining or family meals. Situated on a large corner lot, the backyard includes a workshop, offering ample space for hobbies or storage. No HOA dues or Specials. Don’t miss this fantastic opportunity to make this lovely house your new home!
Location
State KS
County Sedgwick
Direction North of 37th on Woodlawn to Odessa. Then East on Odessa to Stratford. North on Stratford to home.
Rooms
Basement Finished
Interior
Heating Forced Air
Cooling Central Air, Electric
Fireplace No
Appliance Dishwasher, Disposal, Microwave, Refrigerator, Range/Oven
Heat Source Forced Air
Laundry In Basement
Exterior
Parking Features Attached
Garage Spaces 2.0
Utilities Available Public
View Y/N Yes
Roof Type Composition
Building
Lot Description Corner Lot
Foundation Full, Day Light
Architectural Style Ranch
Level or Stories One
Schools
Elementary Schools Gammon
Middle Schools Stucky
High Schools Heights
School District Central Heights School District (Usd 288)
Read Less
GET MORE INFORMATION




