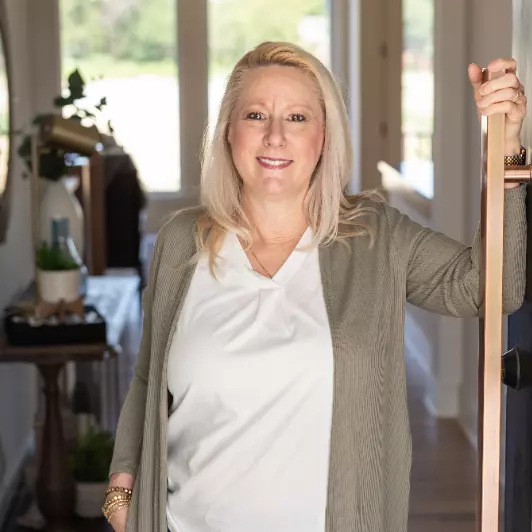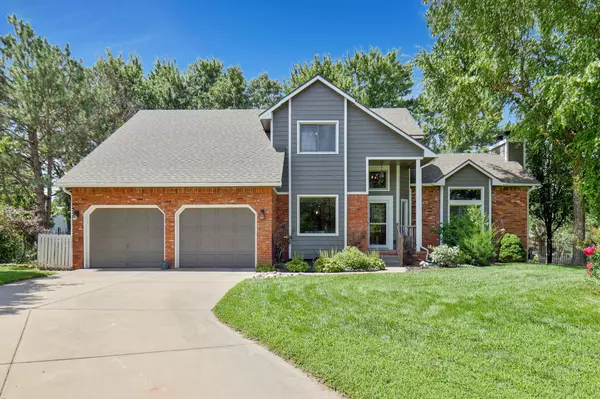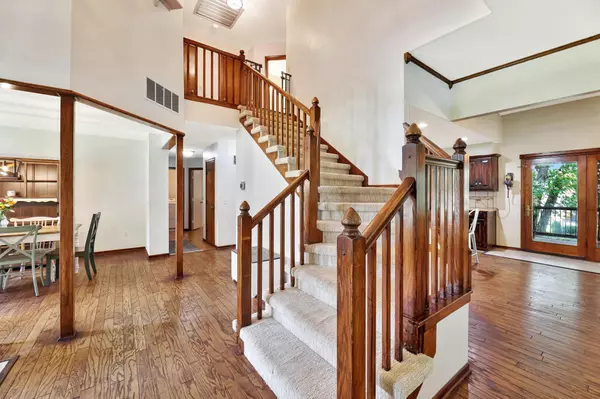For more information regarding the value of a property, please contact us for a free consultation.
12027 W Rolling Hills Ct Wichita, KS 67235
Want to know what your home might be worth? Contact us for a FREE valuation!

Our team is ready to help you sell your home for the highest possible price ASAP
Key Details
Sold Price $365,000
Property Type Single Family Home
Sub Type Single Family Onsite Built
Listing Status Sold
Purchase Type For Sale
Square Footage 2,954 sqft
Price per Sqft $123
Subdivision Bay Country
MLS Listing ID SCK642691
Sold Date 09/30/24
Style Traditional
Bedrooms 4
Full Baths 3
Half Baths 1
HOA Fees $41
Total Fin. Sqft 2954
Originating Board sckansas
Year Built 1988
Annual Tax Amount $3,898
Tax Year 2023
Lot Size 0.450 Acres
Acres 0.45
Lot Dimensions 19535
Property Description
Welcome home to Rolling Hills! Newer siding and paint welcome you as you walk up to the home. As you walk in you are greeted with vaulted ceilings and an open concept that wraps around a staircase leading upstairs. This one and a half story home features 2 bedrooms plus a bathroom upstairs. The main floor you’ll walk through the formal dining area, living room, eat in kitchen with island bar, half bath and main floor laundry. In addition, there is one of the two master bedrooms in the home. The Main floor master bedroom has a walk-in closet plus an ensuite. As you walk down the stairs to the basement you are greeted with a family room and a second Master Bedroom. Yes, that is right a second master bedroom with a walk-in closet and ensuite. An office can also be found in the basement with an abundance of storage. Sellers just replaced the HVAC system in 2023 plus enhanced the backyard with a poured concrete patio. The enhancements only make the water lot that much more enjoyable. Schedule your showing today!
Location
State KS
County Sedgwick
Direction North from 119th and Maple Intersection to Rolling Hills. Turn West on Rolling Hills to home on left in the round about
Rooms
Basement Finished
Kitchen Island, Electric Hookup
Interior
Interior Features Ceiling Fan(s), Walk-In Closet(s), Hardwood Floors, Vaulted Ceiling
Heating Forced Air, Gas
Cooling Central Air, Electric
Fireplaces Type Two, Living Room, Family Room, Gas Starter
Fireplace Yes
Appliance Dishwasher, Disposal, Microwave, Refrigerator, Range/Oven
Heat Source Forced Air, Gas
Laundry Main Floor, 220 equipment
Exterior
Parking Features Attached, Opener
Garage Spaces 2.0
Utilities Available Sewer Available, Gas, Public
View Y/N Yes
Roof Type Composition
Street Surface Paved Road
Building
Lot Description Cul-De-Sac, Pond/Lake
Foundation Full, Walk Out At Grade, View Out
Architectural Style Traditional
Level or Stories One and One Half
Schools
Elementary Schools Apollo
Middle Schools Eisenhower
High Schools Dwight D. Eisenhower
School District Goddard School District (Usd 265)
Others
HOA Fee Include Gen. Upkeep for Common Ar
Monthly Total Fees $41
Read Less
GET MORE INFORMATION




