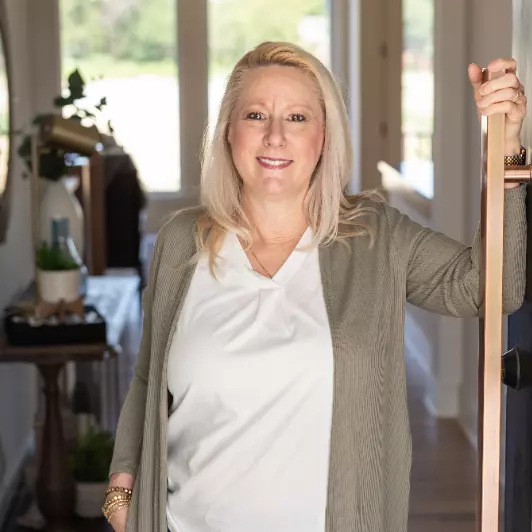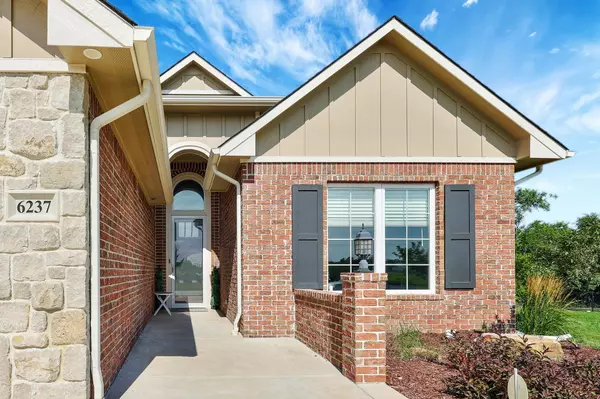For more information regarding the value of a property, please contact us for a free consultation.
6237 E Central Park Ct Bel Aire, KS 67220
Want to know what your home might be worth? Contact us for a FREE valuation!

Our team is ready to help you sell your home for the highest possible price ASAP
Key Details
Sold Price $465,000
Property Type Single Family Home
Sub Type Patio Home
Listing Status Sold
Purchase Type For Sale
Square Footage 2,034 sqft
Price per Sqft $228
Subdivision Iron Gate
MLS Listing ID SCK642020
Sold Date 10/18/24
Style Ranch
Bedrooms 3
Full Baths 2
Half Baths 1
HOA Fees $176
Total Fin. Sqft 2034
Originating Board sckansas
Year Built 2020
Annual Tax Amount $6,653
Tax Year 2023
Lot Size 0.280 Acres
Acres 0.28
Lot Dimensions 12241
Property Description
MOTIVATED SELLER! Zero entry maintenance free living meets tranquil scenic living with this elegant patio home! With over 2,000 sqft of living area and an additional 238 sqft of outdoor entertaining space. Enjoy your evenings outside on your screened in covered patio with the peaceful backyard views of mature trees. Not only is the patio spacious with endless possibilities for entertaining but the vaulted ceiling and wood accent beam provide an elevated design. Upon entering the home you are greeted by a truly one of a kind foyer and gallery. The elegant barrel ceilings and shiplap accent around the front door set the scene for the quality finishes that come along with this home. The modern floor plan allows for the perfect flow and functionality with and open concept living area and split bedroom plan! The large windows in the living area allow ample natural light. The charming white brick gas fireplace with a with a decorative wood mantel serves as a perfect focal point for any living space. The dining room is generous in size allowing for a large table with ample seating for family gatherings with direct access to the back patio for the perfect indoor/outdoor flow for entertaining. You will fall in love with your chef's kitchen featuring a large island, gras range with custom range hood, a walk-in pantry, and a separate coffee bar! Direct access to the Owners suite is located off the living area and boasts tray ceilings, a double vanity, a zero entry custom tile shower with a sitting bench, and a spacious master closet that doubles as your safe room! The laundry room is located conveniently off the master bath with floating shelves providing ample storage space. The two guest rooms are combined with a luxuriously designed jack and jill bathroom featuring a large, jetted tub shower combination providing a spa like experience. Tile walls and a decorative border surround the shower walls and the transom window provides and elevated appearance as well as natural light! The guest bathroom is equipped is also equipped with a dual vanity and ample storage with the two linen closets! Not only does this home have two guest rooms it also has it's own designated space designed as a home office but can be utilized as additional storage as well! A custom drop zone AND coat closet are conveniently located off of the garage. The half bath is located close to the main entertaining space providing seamless flow for entertaining. The backyard is fully fenced and is generous in size! Other amenities and features include but are not limited to: *Zero entry *James Hardie siding *Pella Windows and doors *8 ft garage doors to allow for trucks or large vehicles, whole home humidifier, and home audio! The flooring has been upgraded to luxury vinyl in the bedrooms! Iron Gate development amenities include: clubhouse and pool, beautiful entrance, 3 community lakes and close to shopping, entertainment, medical facilities and minutes away from major highways for ease of commute. Don't miss your chance to call this gorgeous home yours!
Location
State KS
County Sedgwick
Direction From Woodlawn & 45th St., N. on Woodlawn to the Iron Gate subdivision on the west side of the street. W. on Central Park Ave. to Central Park Ct. -S. on Central Park Ct to Home, on the East side of the street.
Rooms
Basement None
Kitchen Island, Pantry, Range Hood, Gas Hookup, Quartz Counters
Interior
Interior Features Ceiling Fan(s), Walk-In Closet(s), Humidifier, Security System, All Window Coverings
Heating Forced Air, Gas
Cooling Central Air, Electric
Fireplaces Type One, Living Room, Electric, Gas Starter
Fireplace Yes
Appliance Dishwasher, Disposal, Microwave, Range/Oven
Heat Source Forced Air, Gas
Laundry Main Floor, Separate Room, 220 equipment
Exterior
Parking Features Attached, Opener, Oversized, Zero Entry
Garage Spaces 3.0
Utilities Available Sewer Available, Gas, Public
View Y/N Yes
Roof Type Composition
Street Surface Paved Road
Building
Lot Description Cul-De-Sac, Wooded
Foundation Slab
Architectural Style Ranch
Level or Stories One
Schools
Elementary Schools Isely Magnet (Nh)
Middle Schools Stucky
High Schools Heights
School District Wichita School District (Usd 259)
Others
HOA Fee Include Lawn Service,Recreation Facility,Gen. Upkeep for Common Ar
Monthly Total Fees $176
Read Less
GET MORE INFORMATION




