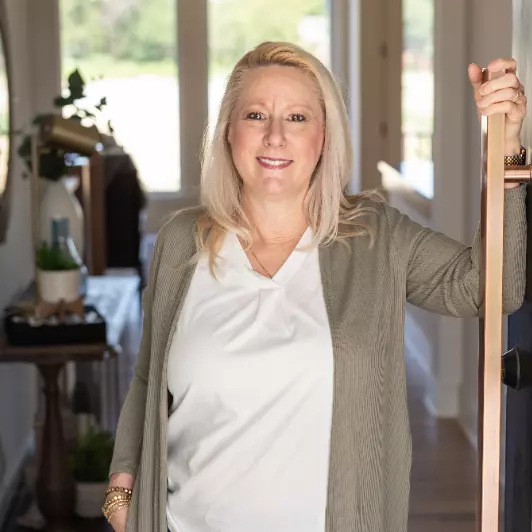For more information regarding the value of a property, please contact us for a free consultation.
1223 N Wood Ave Wichita, KS 67212
Want to know what your home might be worth? Contact us for a FREE valuation!

Our team is ready to help you sell your home for the highest possible price ASAP
Key Details
Sold Price $277,500
Property Type Single Family Home
Sub Type Single Family Onsite Built
Listing Status Sold
Purchase Type For Sale
Square Footage 2,616 sqft
Price per Sqft $106
Subdivision Westlink
MLS Listing ID SCK642152
Sold Date 08/22/24
Style Ranch
Bedrooms 3
Full Baths 2
Total Fin. Sqft 2616
Year Built 1964
Annual Tax Amount $2,895
Tax Year 2023
Lot Size 9,583 Sqft
Acres 0.22
Lot Dimensions 9527
Property Sub-Type Single Family Onsite Built
Source sckansas
Property Description
This home is a 10! Immaculate home with a spacious open floor plan. Featuring a gorgeous updated kitchen with granite countertops, top of the line appliances, center island with seating for four, and an extra sink! The master bedroom is huge, and has a brand new patio door onto a private composite deck, walk-in closet and bath with shower. Both the dining and living rooms are spacious and the abundance of windows bring in the natural light. Two more bedrooms, bath and main floor laundry are on the main floor. The basement has a massive family room with a wet bar, second laundry room and plenty of storage. Just a few of the extras include, all house generator, AC & FA in garage, covered deck & patio, HVAC 2023, gutter covers, newer garage door, and sprinkler system. Hurry this fabulous home will not last long!
Location
State KS
County Sedgwick
Direction 13th and Tyler, South to Suncrest, West to Wood, South to home
Rooms
Basement Partially Finished
Kitchen Eating Bar, Island, Pantry, Gas Hookup, Granite Counters
Interior
Interior Features Ceiling Fan(s), Cedar Closet(s), Walk-In Closet(s), Water Softener-Own, Skylight(s), Wet Bar, All Window Coverings
Heating Forced Air, Gas
Cooling Central Air, Electric
Fireplace No
Appliance Dishwasher, Disposal, Microwave, Refrigerator, Range/Oven
Heat Source Forced Air, Gas
Laundry In Basement, Main Floor, Separate Room, Sink
Exterior
Parking Features Attached, Opener, Oversized
Garage Spaces 2.0
Utilities Available Sewer Available, Gas, Public
View Y/N Yes
Roof Type Composition
Street Surface Paved Road
Building
Lot Description Standard
Foundation Full, No Egress Window(s)
Architectural Style Ranch
Level or Stories One
Schools
Elementary Schools Mccollom
Middle Schools Wilbur
High Schools Northwest
School District Wichita School District (Usd 259)
Read Less



