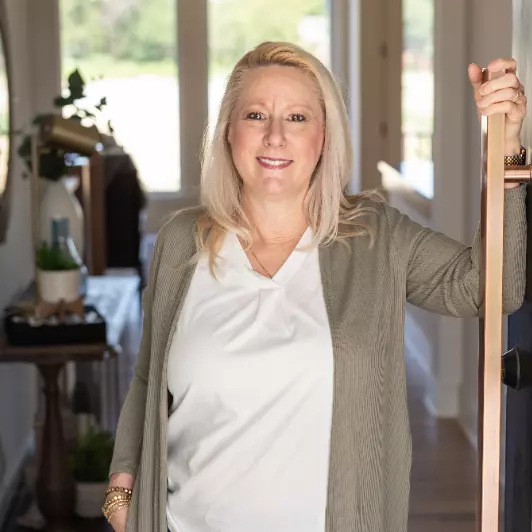For more information regarding the value of a property, please contact us for a free consultation.
1156 N Linden Cir Wichita, KS 67206
Want to know what your home might be worth? Contact us for a FREE valuation!

Our team is ready to help you sell your home for the highest possible price ASAP
Key Details
Sold Price $1,010,000
Property Type Single Family Home
Sub Type Single Family Onsite Built
Listing Status Sold
Purchase Type For Sale
Square Footage 6,302 sqft
Price per Sqft $160
Subdivision Rounds Estates
MLS Listing ID SCK642063
Sold Date 09/05/24
Style Traditional
Bedrooms 6
Full Baths 4
Half Baths 1
Total Fin. Sqft 6302
Originating Board sckansas
Year Built 1993
Annual Tax Amount $12,188
Tax Year 2023
Lot Size 0.790 Acres
Acres 0.79
Lot Dimensions 34440
Property Description
Discover a rare opportunity to own this updated home in the coveted Rounds Estates situated in the Lakepoint subdivision and nestled alongside the Wichita Country Club. Step through the impressive pivot front door into a bright and expansive living space that underwent a major renovation in 2022. This two-story home in the heart of East Wichita has plenty of space to entertain or just relax. This home’s grandeur is immediately apparent with a dramatic living room boasting 20-foot ceilings, floor-to-ceiling windows, and a stunning two-way fireplace. The main floor features an expansive primary suite with a sitting room/office, fireplace, and dual walk-in closets. The En-suite features dual sinks and vanities, a jetted tub, separate shower, and toilet. The kitchen dazzles with white cabinetry and quartz countertops, boasting a large island and bar, a gas range, stainless steel appliances, and a built-in beverage fridge. Also on the main level is a formal dining room and an office. The powder room and laundry room are conveniently located adjacent to the 3-car garage. Upstairs, four generously sized bedrooms with large walk-in closets and two full bathrooms provide ample space. The basement offers even more versatility with a daylight family room featuring another fireplace and a pool table. Additionally, a workout room, a guest bedroom, a full bathroom, and storage complete the lower level, ideal for hobbies and gatherings. The spacious patio overlooks a sprawling 0.79-acre yard, large enough to accommodate anything the new homeowner could imagine! Don’t miss out on making this exceptional home yours and enjoying all that this esteemed neighborhood has to offer, including walking paths, mature trees, and ponds, in addition to the convenience of proximity to dining, medical offices, and the Wichita Country Club.
Location
State KS
County Sedgwick
Direction Rock Rd & 13th St, E to Gatewood, S to Linden, W to Linden Circle, N around to home.
Rooms
Basement Finished
Kitchen Eating Bar, Island, Pantry, Range Hood, Gas Hookup, Quartz Counters
Interior
Interior Features Walk-In Closet(s), Hardwood Floors
Heating Forced Air, Gas
Cooling Central Air, Electric
Fireplaces Type Three or More, Living Room, Kitchen/Hearth Room, Master Bedroom, Gas, Two Sided, Gas Starter
Fireplace Yes
Appliance Dishwasher, Disposal, Microwave, Refrigerator, Range/Oven
Heat Source Forced Air, Gas
Laundry Main Floor, Separate Room
Exterior
Parking Features Attached
Garage Spaces 3.0
Utilities Available Sewer Available, Gas, Public
View Y/N Yes
Roof Type Composition
Street Surface Paved Road
Building
Lot Description Cul-De-Sac
Foundation Full, Day Light
Architectural Style Traditional
Level or Stories Two
Schools
Elementary Schools Minneha
Middle Schools Coleman
High Schools Southeast
School District Wichita School District (Usd 259)
Read Less
GET MORE INFORMATION


