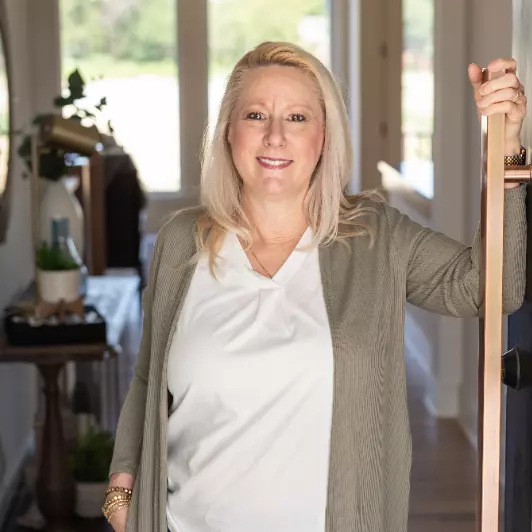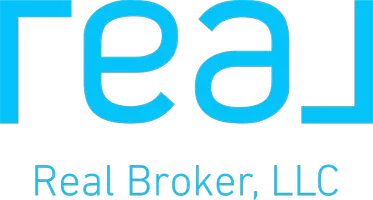For more information regarding the value of a property, please contact us for a free consultation.
3003 N Covington Ct Wichita, KS 67205
Want to know what your home might be worth? Contact us for a FREE valuation!

Our team is ready to help you sell your home for the highest possible price ASAP
Key Details
Sold Price $430,000
Property Type Single Family Home
Sub Type Single Family Onsite Built
Listing Status Sold
Purchase Type For Sale
Square Footage 3,260 sqft
Price per Sqft $131
Subdivision Fontana
MLS Listing ID SCK641723
Sold Date 08/22/24
Style Ranch
Bedrooms 5
Full Baths 3
HOA Fees $58
Total Fin. Sqft 3260
Year Built 2008
Annual Tax Amount $5,822
Tax Year 2023
Lot Size 0.310 Acres
Acres 0.31
Lot Dimensions 13500
Property Sub-Type Single Family Onsite Built
Source sckansas
Property Description
JOIN THE FUN IN FONTANA! This spacious 5 bedroom, 3 bathroom home boasts over 3,200 square feet and is nestled on a beautiful corner lot. Arrive and you are greeted by the lush lawn, mature trees and welcoming front porch. You will appreciate the open-concept living, kitchen and dining spaces featuring a gas burning fireplace, stunning woodwork, vaulted ceilings and more. The kitchen features stainless steel appliances, knotty alder cabinetry, wood floors, granite countertops, coffee bar, eating bar and large walk-in pantry. You will be able to host large gatherings in the expansive dining area alongside the beautiful windows welcoming in the natural sunlight. Escape away in the primary bedroom suite with tray ceiling, deck access, attached bathroom with separate vanities, walk-in shower, soaker tub, water closet, walk-in closet, storage and laundry room access for a desirable floor plan flow. The main level also features a mud room space, two bedrooms, full hall bathroom and storage closets. Here you will love to lounge in the basement for a family movie night or entertain friends around the wet bar! The fourth and fifth bedrooms and full third bathroom are also situated in the basement. Favorite features of this home include the walk-out basement and the two storage rooms for maximum storage solutions - be sure to check it all out! The exterior showcases a fully fenced yard, sprinkler system on irrigation well, and covered deck. Don't forget about the third car garage, it features a 100 amp subpanel and multiple 220/240V outlets to accomodate any need or hobby! Recent improvements include a 2022 HVAC SYSTEM and 2021 WATER HEATER! MAIZE SCHOOLS. NEIGHBORHOOD AMENITIES. LOW, LOW SPECIAL TAXES. WELCOME TO FONTANA!
Location
State KS
County Sedgwick
Direction FROM 29TH & MAIZE - W TO COVINGTON - N TO COVINGTON CT - HOME IS ON THE LEFT AT CORNER
Rooms
Basement Finished
Kitchen Eating Bar, Pantry, Electric Hookup, Granite Counters
Interior
Interior Features Ceiling Fan(s), Walk-In Closet(s), Fireplace Doors/Screens, Hardwood Floors, Security System, Vaulted Ceiling, Wet Bar, Whirlpool, Partial Window Coverings
Heating Forced Air, Gas
Cooling Central Air, Electric
Fireplaces Type One, Living Room, Gas
Fireplace Yes
Appliance Dishwasher, Disposal, Microwave, Refrigerator, Range/Oven
Heat Source Forced Air, Gas
Laundry Main Floor, Separate Room, 220 equipment
Exterior
Parking Features Attached, Opener
Garage Spaces 3.0
Utilities Available Sewer Available, Gas, Public
View Y/N Yes
Roof Type Composition
Street Surface Paved Road
Building
Lot Description Corner Lot
Foundation Full, View Out, Walk Out Below Grade
Architectural Style Ranch
Level or Stories One
Schools
Elementary Schools Maize Usd266
Middle Schools Maize
High Schools Maize
School District Maize School District (Usd 266)
Others
HOA Fee Include Gen. Upkeep for Common Ar
Monthly Total Fees $58
Read Less



