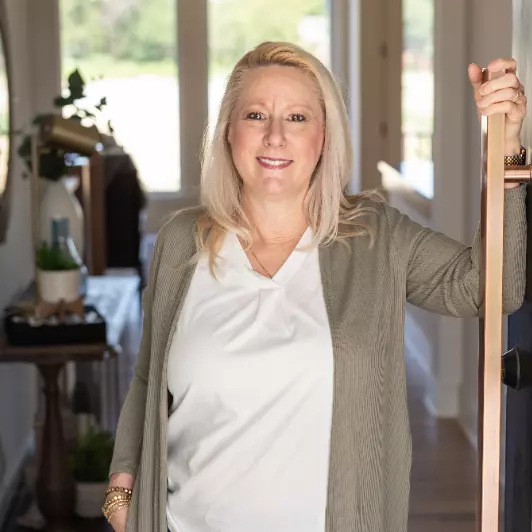For more information regarding the value of a property, please contact us for a free consultation.
13414 E Mainsgate St Wichita, KS 67228-8075
Want to know what your home might be worth? Contact us for a FREE valuation!

Our team is ready to help you sell your home for the highest possible price ASAP
Key Details
Sold Price $756,000
Property Type Single Family Home
Sub Type Single Family Onsite Built
Listing Status Sold
Purchase Type For Sale
Square Footage 4,100 sqft
Price per Sqft $184
Subdivision Hawthorne
MLS Listing ID SCK641596
Sold Date 08/14/24
Style Traditional
Bedrooms 5
Full Baths 3
Half Baths 1
HOA Fees $60
Total Fin. Sqft 4100
Year Built 2006
Annual Tax Amount $9,490
Tax Year 2023
Lot Size 0.420 Acres
Acres 0.42
Lot Dimensions 18215
Property Sub-Type Single Family Onsite Built
Source sckansas
Property Description
Discover your dream home in the prestigious Hawthorne neighborhood, where a masterpiece of customized living awaits its new owner. Imagine living with the benefit of Wichita taxes while enjoying the renowned Andover School District. This exquisite residence invites you in with its soaring 12-foot ceilings and elegant spaces. Step into the formal dining room, complete with a charming Butler's pantry, perfect for hosting unforgettable dinners. The living room, adorned with built-in bookcases, offers a cozy yet sophisticated retreat. The kitchen, a chef's paradise, boasts luxury stainless steel appliances, a built-in refrigerator/freezer, a six-burner Thermador gas cooktop, double ovens, and an expansive hidden walk-in pantry. The centerpiece, an 11-foot island with a custom 3-inch granite countertop, beckons for gatherings and culinary adventures. The high ceilings, expansive windows, and exquisite custom woodwork throughout the home create a sense of grandeur and warmth. Off the kitchen, you'll find a large covered deck featuring a striking stacked stone fireplace, tile flooring, and an outdoor TV, making it an ideal spot for year-round entertaining. The main floor also offers an oversized laundry room with a built-in desk and a luxurious primary and secondary bedroom and 2.5 bathrooms. The primary suite is a sanctuary with dual vanities, a jetted tub, and a walk-in shower with a frameless door and dual shower heads. The lower level is designed for leisure and entertainment, featuring a 20' x 12.6' wet bar with glass shelving, a dishwasher, a wine cooler, ample cabinetry, granite countertops, and abundant wine storage. A dedicated wine storage room, complete with a wine country mural, adds a touch of elegance. The basement extends to a walkout patio, leading to a large, private wooded backyard, perfect for serene outdoor moments. This stunning home is situated on one of the largest lots in the neighborhood, backing up to a lush tree line, ensuring privacy and tranquility. Embrace a lifestyle of luxury and comfort in this extraordinary home.
Location
State KS
County Sedgwick
Direction EAST ON 21ST PAST 127TH TO HAWTHORNE ENTRANCE. North on Williamsgate Road which turns into Camden Chase heading west.North (right) on Rosemont, East (right) on Mainsgate to home.
Rooms
Basement Finished
Kitchen Desk, Eating Bar, Island, Pantry, Range Hood, Gas Hookup
Interior
Interior Features Ceiling Fan(s), Walk-In Closet(s), Fireplace Doors/Screens, Hardwood Floors, Humidifier, Security System, Wet Bar, Whirlpool
Heating Forced Air, Gas
Cooling Central Air, Electric
Fireplaces Type Two, Living Room, Family Room, Gas, Gas Starter
Fireplace Yes
Appliance Dishwasher, Disposal, Microwave
Heat Source Forced Air, Gas
Laundry Main Floor, Separate Room, 220 equipment
Exterior
Parking Features Attached, Opener, Oversized, Side Load
Garage Spaces 3.0
Utilities Available Sewer Available, Gas, Public
View Y/N Yes
Roof Type Composition
Street Surface Paved Road
Building
Lot Description Wooded
Foundation Full, View Out, Walk Out Below Grade
Architectural Style Traditional
Level or Stories One
Schools
Elementary Schools Andover
Middle Schools Andover
High Schools Andover
School District Andover School District (Usd 385)
Others
HOA Fee Include Recreation Facility
Monthly Total Fees $60
Read Less



