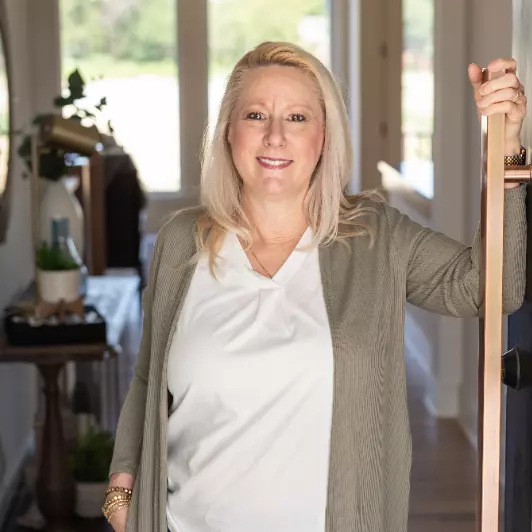For more information regarding the value of a property, please contact us for a free consultation.
2810 W Bayview St Wichita, KS 67204-2311
Want to know what your home might be worth? Contact us for a FREE valuation!

Our team is ready to help you sell your home for the highest possible price ASAP
Key Details
Sold Price $495,837
Property Type Single Family Home
Sub Type Patio Home
Listing Status Sold
Purchase Type For Sale
Square Footage 3,614 sqft
Price per Sqft $137
Subdivision The Moorings
MLS Listing ID SCK640972
Sold Date 08/20/24
Style Ranch,Traditional,Tudor
Bedrooms 3
Full Baths 3
HOA Fees $230
Total Fin. Sqft 3614
Year Built 2014
Annual Tax Amount $7,031
Tax Year 2023
Lot Size 0.310 Acres
Acres 0.31
Lot Dimensions 13419
Property Sub-Type Patio Home
Source sckansas
Property Description
Sandkey Villas @ The Moorings. Zero-entry has no front steps (5" step from garage) but still features a fully finished basement! (trusses recessed in 9' bsmt). Parade model built in '14, 1865 sf main+1749 sf down, 960 sf side-load 3-car gar/shop 24' deep...all on wrought-iron fenced corner lot! Spacious & open plan perfect for relaxing, accessible living...with all lawn care, sprinkler/well, exterior painting & snow removal for $220/month HOA fee! 11' ceilings & solid white-oak flooring, custom alder cabinetry & premium finishes throughout. Gourmet granite kitchen features stainless Whirlpool appliances, 4 door Samsung 'frig & large island workspace, corner walk-in pantry and sun-lit breakfast space opposite the formal dining area. 18' MBR suite opens to 16'x10' covered patio, offers a 6' Onyx low-profile shower & walk-in closet + granite double vanity. Front BR is 17x12 with private access to full guest bath, with granite counter and copper sink. Fully finished basement welcomes you with island wet bar overlooking a huge family room & stone fireplace! 3rd bedroom 15x12, full bath and 18x19 finished office area still leaves lots of unfinished storage & easily accessible HVAC/plumbing components. Gorgeous fully landscaped yard (sprinkler on HOA well), 220+sf covered and open arched patio seating leads to 6' double door shop/garage entrance. HOA dues of $220/mo. covers mowing & fertilization plan, sprinkler on well paid by HOA, snow removal and painting every 7 years (home was just painted in 2023). Garage shop area can be finished into an office area on main level off kitchen eating space (or small 4th BR, if needed). Super low specials under $140/month & payout in 2029!
Location
State KS
County Sedgwick
Direction N. Meridian to Keywest (8 blocks N or I-235/K-96 Exit#13), West to Sandkey, North to Bayview. 2810 is on the corner of Bayview & Boardwalk
Rooms
Basement Finished
Kitchen Eating Bar, Island, Pantry, Range Hood, Electric Hookup, Granite Counters
Interior
Interior Features Ceiling Fan(s), Walk-In Closet(s), Decorative Fireplace, Hardwood Floors, Humidifier
Heating Forced Air, Gas
Cooling Central Air, Electric
Fireplaces Type Two, Living Room, Family Room, Gas
Fireplace Yes
Appliance Dishwasher, Disposal, Microwave, Refrigerator, Range/Oven
Heat Source Forced Air, Gas
Laundry Main Floor, Separate Room, 220 equipment, Sink
Exterior
Parking Features Attached, Opener, Oversized, Side Load, Zero Entry
Garage Spaces 3.0
Utilities Available Sewer Available, Gas, Public
View Y/N Yes
Roof Type Composition
Building
Lot Description Corner Lot
Foundation Full, Day Light
Architectural Style Ranch, Traditional, Tudor
Level or Stories One
Schools
Elementary Schools West
Middle Schools Valley Center
High Schools Valley Center
School District Valley Center Pub School (Usd 262)
Others
HOA Fee Include Lawn Service,Snow Removal,Other - See Remarks
Monthly Total Fees $230
Read Less



