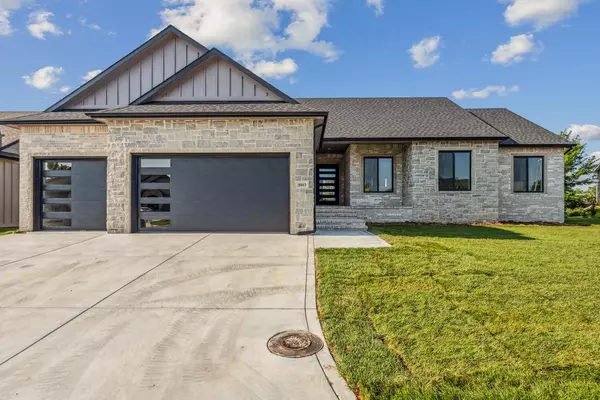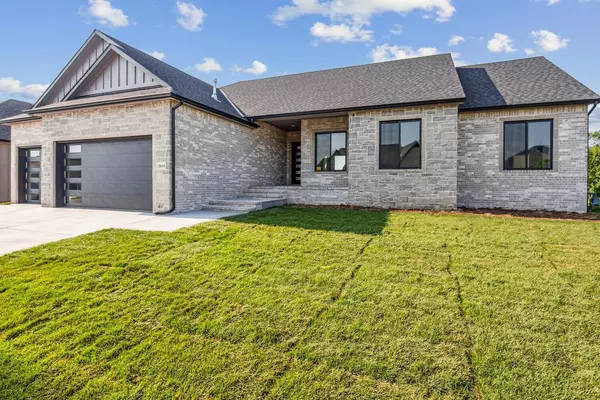For more information regarding the value of a property, please contact us for a free consultation.
5013 N Remington St. Bel Aire, KS 67226
Want to know what your home might be worth? Contact us for a FREE valuation!

Our team is ready to help you sell your home for the highest possible price ASAP
Key Details
Sold Price $559,000
Property Type Single Family Home
Sub Type Single Family Onsite Built
Listing Status Sold
Purchase Type For Sale
Square Footage 3,643 sqft
Price per Sqft $153
Subdivision Elk Creek
MLS Listing ID SCK636657
Sold Date 10/22/24
Style Ranch
Bedrooms 4
Full Baths 3
HOA Fees $172
Total Fin. Sqft 3643
Originating Board sckansas
Year Built 2024
Annual Tax Amount $5,700
Tax Year 2023
Lot Size 0.480 Acres
Acres 0.48
Lot Dimensions 20821
Property Description
This Stunning Brand New modern home features 4 bedrooms, 3 bathrooms, 3-car attached garage and a full finished view-out basement. Anderson Windows, high efficiency furnace and wood flooring are some of the fantastic features. As you enter the house, you will be greeted by a spacious living room with a large electric fireplace to keep you warm and cozy during the colder months. The ceiling is 10 feet tall in the living room and vaulted in the kitchen, giving the room a grand and airy feel. Moreover, the living room also has large windows that lets in plenty of natural light, making the space feel bright and inviting. Moving on into the kitchen, you will find top-of-the-line quality granite countertops and cabinetry that offers plenty of storage space. The kitchen also features upgraded appliances, an island and eat bar, which is perfect for preparing meals and entertaining guests. Additionally, there is a walk-in pantry that provides ample amounts of storage space for all your kitchen essentials. The laundry room is also conveniently located on the main floor, making laundry day a breeze. Next to the kitchen is the dining area, which features a large window and the patio door that leads to the huge covered deck. This is the perfect spot to enjoy your morning coffee or entertain friends and family during the warmer months. The master bedroom is located on the main floor and boasts a 10-foot beamed ceiling, adding to the overall grandeur of the room. The master bathroom features a large corner jet bathtub and a walk-in tiled shower with dual vanity, making it a luxurious and functional space. The walk-in closet has built-in shelves, providing plenty of storage space for your clothes and accessories. There are also an additional bedroom and a full bathroom on the main floor. Moving to the view-out basement, you will find a large family room that is perfect for movie nights or entertaining guests. The wet bar is an added bonus, making it easy to serve drinks and snacks. Additionally, there are two more bedrooms and a full bathroom in the basement. The garage is over sized and fully finished with insulted walls, ceiling and doors. The garage features a utility sink, gas heater and electric car outlet. Sod and sprinkler system are included. To schedule a private tour of this beautiful home call now!
Location
State KS
County Sedgwick
Direction On 45th St and Rock Rd, head north on Rock Rd, then turn right onto N Elk Creek Dr, keep on going, turn right to stay on N Remington St. The house is the third one on the left.
Rooms
Basement Finished
Kitchen Eating Bar, Island, Pantry, Range Hood, Electric Hookup, Gas Hookup, Granite Counters
Interior
Interior Features Ceiling Fan(s), Walk-In Closet(s), Hardwood Floors, Humidifier, Vaulted Ceiling, Wet Bar, Whirlpool
Heating Forced Air, Gas
Cooling Central Air, Electric
Fireplaces Type One, Living Room, Electric
Fireplace Yes
Appliance Dishwasher, Disposal, Range/Oven
Heat Source Forced Air, Gas
Laundry Main Floor, Separate Room, 220 equipment
Exterior
Parking Features Attached
Garage Spaces 3.0
Utilities Available Sewer Available, Gas, Public
View Y/N Yes
Roof Type Composition
Street Surface Paved Road
Building
Lot Description Standard, Wooded
Foundation Full, View Out
Architectural Style Ranch
Level or Stories One
Schools
Elementary Schools Isely Magnet (Nh)
Middle Schools Coleman
High Schools Heights
School District Wichita School District (Usd 259)
Others
HOA Fee Include Lawn Service,Gen. Upkeep for Common Ar
Monthly Total Fees $172
Read Less
GET MORE INFORMATION




