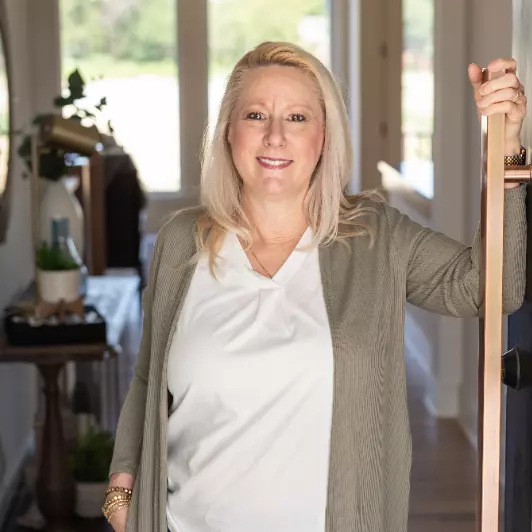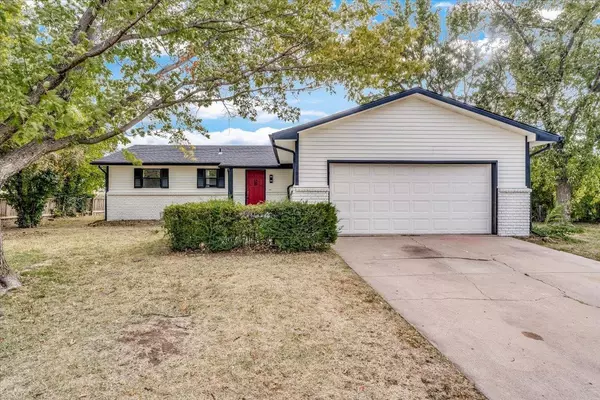For more information regarding the value of a property, please contact us for a free consultation.
4558 Woodlow Dr Bel Aire, KS 67220
Want to know what your home might be worth? Contact us for a FREE valuation!

Our team is ready to help you sell your home for the highest possible price ASAP
Key Details
Sold Price $233,000
Property Type Single Family Home
Sub Type Single Family Onsite Built
Listing Status Sold
Purchase Type For Sale
Square Footage 2,140 sqft
Price per Sqft $108
Subdivision Bel Aire
MLS Listing ID SCK631901
Sold Date 02/01/24
Style Ranch
Bedrooms 5
Full Baths 2
Half Baths 1
Total Fin. Sqft 2140
Originating Board sckansas
Year Built 1976
Annual Tax Amount $2,509
Tax Year 2022
Lot Size 0.280 Acres
Acres 0.28
Lot Dimensions 12197
Property Description
Welcome to your beautifully renovated home at 4558 Woodlow Dr, Bel Aire. This stunning property has undergone a remarkable transformation, ensuring modern comfort and style for its new owners. Situated in a peaceful neighborhood, this home boasts a range of recent upgrades, making it truly stand out. The upcoming new windows upstairs invite ample natural light, illuminating the freshly installed, plush carpet that stretches throughout the entire house. With two brand new bedrooms downstairs, this home offers increased space and flexibility to accommodate your family's needs. A brand new roof provides peace of mind, while the updated bathrooms feature new fixtures and elegant, modern toilets and showers. The entire house has been adorned with sleek new tiling, creating a seamless and sophisticated look. The heart of the home, the kitchen, has been completely transformed and now features all-new fixtures, ensuring a contemporary and functional cooking space. New roof and new windows throughout if not already in there. With its convenient location and extensive list of recent upgrades, this home at 4558 Woodlow Dr is the epitome of modern comfort and style. Don't miss the opportunity to make it your own and experience a new level of living in Bel Aire, Kansas.
Location
State KS
County Sedgwick
Direction North on Woodlawn to 45th, West to Hillcrest, South to Woodlow, Wind East to Home
Rooms
Basement Finished
Kitchen Electric Hookup
Interior
Interior Features Ceiling Fan(s), All Window Coverings
Heating Forced Air
Cooling Central Air, Electric
Fireplaces Type One, Wood Burning Stove
Fireplace Yes
Appliance Dishwasher
Heat Source Forced Air
Laundry Main Floor, 220 equipment
Exterior
Exterior Feature Patio-Covered, Fence-Wood, Guttering - ALL, Storage Building, Storm Windows, Vinyl/Aluminum
Parking Features Attached, Opener
Garage Spaces 2.0
Utilities Available Sewer Available
View Y/N Yes
Roof Type Composition
Street Surface Paved Road
Building
Lot Description Corner Lot
Foundation Full, Day Light, Crawl Space, Walk Out Below Grade
Architectural Style Ranch
Level or Stories One
Schools
Elementary Schools Gammon
Middle Schools Coleman
High Schools Heights
School District Wichita School District (Usd 259)
Read Less
GET MORE INFORMATION




